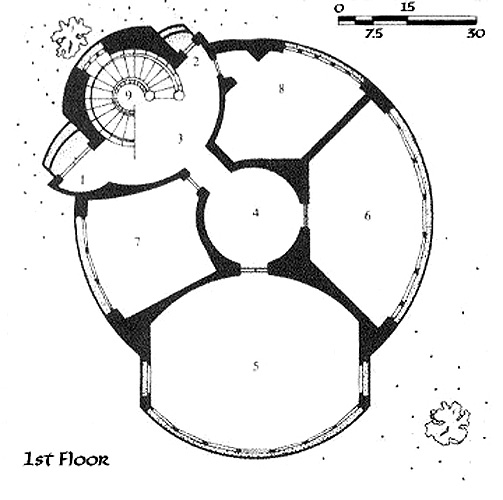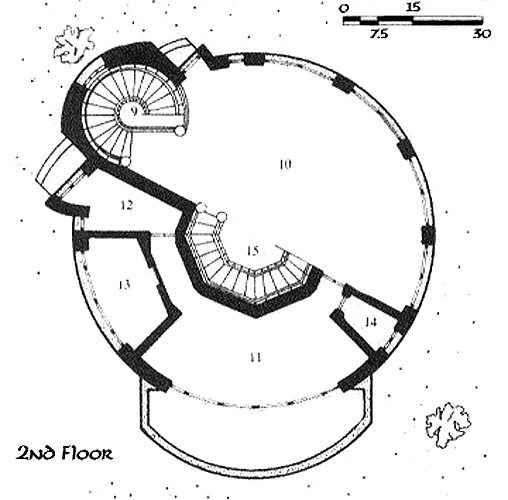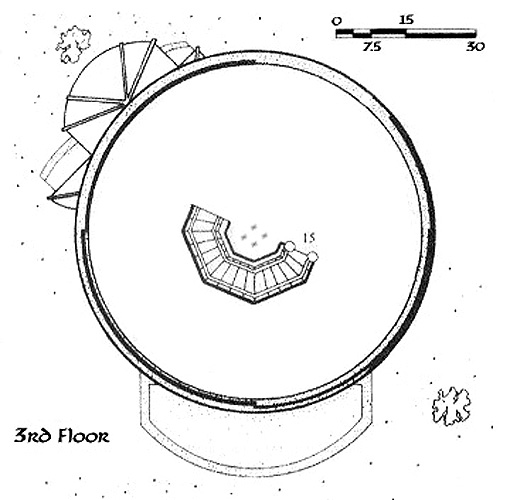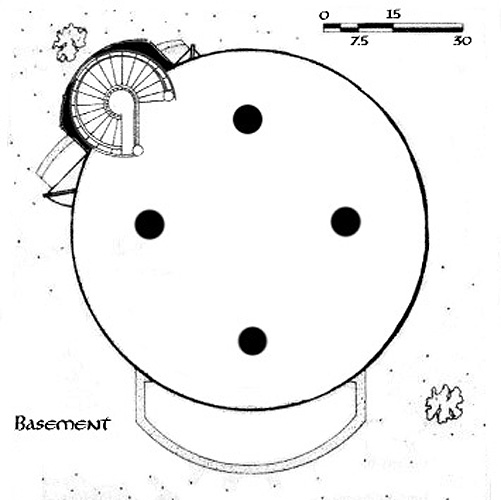

Yasraena's Tower
The interior of the tower is lit by numerous ornamental lamps, elegant vessels of richly wrought metals bracketed to the walls with continual light spells cast onto coins within them. Small perfumed braziers bring warmth to the rooms in addition to its fireplaces. Ornately worked steel strengthens the locks of the polished oak doors (all interior doors are secured by very hard (-30) locks unless otherwise stated). Steel shutters, recessed into the stone walls above the windows, roll down to protect the interior of the tower in the event of attack. All glass windows within the tower have had the spell Glassteel cast on them. Pumped water is available in the kitchen and bathrooms by the on-site well and drainage is possible by a small sewer system. The tower itself has a 60 interior diameter and a total height of 50, with each floor being 15 in height, with basement below ground.

First Floor
1. Main Entry - Two broad, stone steps lead up to double, ironbound doors. A
quality (-50) lock secures them against intruders by extending the steel
rods sheathed within each door into matching sockets in the threshold and
lintel. Should the lock be unsuccessfully picked, an extremely hard (-40)
spike trap skewers anyone landing, kneeling, sitting, etc, on the steps.
Dozens of stiletto thin, very sharp 6" spikes spring from the stone
concealing them to pierce the feet, knees, or other available anatomy of
their victim (10d4 critical dagger strikes), liberally dispensing the poison
( paralyzation or stun) with which they are coated.
2. Secondary Entry - Less
generous steps lead up to a single, ironbound door locked and trapped like
the main entry.
3. Entry Hall - A
semicircular space, elegantly tiled in slate with stone and marble walls
dominates this room. A spiral stair, partially enclosed, leads up to the
library and bedroom and the third floor beyond, and down to the basement. An
arched corridor, opposite, gives access to the Central Hall and the other
chambers at ground level, including the kitchen which is off of the small
arched corridor.
4. Central Hall - A
simple, circular chamber topped by a shallow dome. Mosaics of various stone
types covering the floor depict intricate arrangements of local flora, while
those adorning the dome are made of colored glass and portray the sun and
stars shining through the pastels of dawn to dusk, east to west.
5. Dining Hall - An
elaborate stone and marble parquet on the floor dominates the room. The
rooms wall of glass is composed of tall, thin panes (each a sandwich of two
layers of glass separated by air), wrapped by a steel frame. Hinges and
latch locks bring the outdoors in or secure the interior against it. As in
the rest of the tower, Glassteel has been cast on all windows.
6. Sitting Room - This
room has a gleaming mahogany floor, expertly and magically preserved to
withstand any simple damage. Windows, the same as those in the dining hall,
a feature found throughout the entire tower, provide view to the outside. A
small fireplace sits in the SW corner.
7. Kitchen - Light, airy, and conducive to producing any type of meal from small and intimate to lavish feasts. There is a small built-in pantry, two ceramic sinks with a water pump, an ice box and brick stove and oven.
8. Guest Quarters -
Comfortable, attractive living space with its own bathroom for servants or
any guests. Room enough for up to two people to stay comfortably.
9. Spiral Stair - Slabs
of marble cantilevered out from the wall comprise the treads of the stair.
Polished mahogany banisters provide handholds - A large, 1 sphere of
crystal punctuates the beginning and end of each banister. These spheres are
keyed to the identities of the owner and any she wishes, arming an extremely
hard (-30) spike trap when anyone else (unaccompanied by these persons)
passes between the spheres to ascend or descend the stairs. When the trap is
armed, a horizontal spike springs out from the wall, heart height above each
step as weight is placed upon it, delivering a Long Sword critical attack to
any one in its path. When the weight is removed from the step, the spike
retracts, ready to strike again.

Second Floor
10. Library - A polished oak floor adorns this room. Along the inner
wall a narrow stair connects the second floor to the third and topmost
floor. Beyond the stair, double doors lead to the private chambers.
11. Bedroom - The
double doors are intricately carved treated oak, like the front doors. They
are locked with a quality lock (-50) and trapped with a poison needle. A
well appointed room with glass doors opens onto the outdoor terrace. There
is a large fireplace that dominates the northern wall facing the terrace. As
in the other rooms, the wall of glass is composed of tall, thin panes (each
a sandwich of two layers of glass separated by air), wrapped by a steel
frame. Hinges and locks bring the outdoors in or secure the interior against
it.
12. Bathroom Black
marble and silver fixtures dominate this room. A large bathtub looks out
over the entrance to the tower through a large double window. A private
lavatory is in the west corner. A large counter with two sinks is against
the north wall.
13. Secret room - A
secret door (absurd, -70 to find) provides access to the room. Again, as in
the dining room and bedroom, the large window here is composed of tall, thin
panes (each a sandwich of two layers of glass separated by air), wrapped by
a steel frame. Hinges and locks bring the outdoors in or secure the interior
against it. A Permanent Illusion is cast on the outside of the small wall of
glass and steel to have it appear as nothing more than the side of the
tower, so that anyone inside can see out, but no one outside can see in.
14. Closet - A large
walk in closet, there are separate sections for shoes, pants, etc.
15. Stairs to Third Floor
- An arrangement similar to that described for the spiral stair arms the
trap guarding this stairway. Two crystal spheres top the handrails at the
bottom of the stairway. These spheres are keyed to the identities of the
owner and any she wishes, arming an extremely hard (-30) spike trap when
anyone else (unaccompanied by these persons) passes between the spheres to
ascend or descend the stairs. When triggered, the individual reaching the
middle of the stair must save vs. a Confusion spell while, simultaneously,
the treads retract into the wall. The unfortunates fall onto a bed of spikes
springing from the floor to deliver 5-20 critical dagger strikes. The spikes
will retract and the treads reappear, rearming the trap for the next victim.
The stair leads to the door to the top floor.

Third
Floor
Laboratory/Observatory This floor used to house the laboratory and
observatory of the previous owner. It is now completely bare. The door is of
the same make as the front and bedroom doors, although only a single door it
is locked with a good lock (-50). The floor is stone; the roof, which is
domed, is made of steel and glass. Topping a low peripheral wall, several
steel tracks contain the four sections of the great domed roof. Each of
these four sections are capable of being opened via chains hanging down in
the middle of the room. Each section is controlled by its own chain, each
facing the section it controls; East for east, west for west and so on. The
sections may be opened until the desired portion of the sky is revealed. The
sections are such that up to 3 sections can be retracted at the same time
revealing any 75% of the sky. These sections are locked from the inside, at
their base with a quality lock (-50). They are trapped on the outside with a
Symbol of Paralyzation spell to prevent unwanted entry. They are also
weather tight when
completely closed.
Again, as in the rest of the tower, the roof of glass is composed of thin
panes (each a sandwich of two layers of glass separated by air), wrapped by
a steel frame, with all glass enchanted with the
Glassteel spell.

Basement
Floor
1. Entry -This is the only entrance to this floor. The door is not
locked or trapped. An empty room with stone floor and 4 stone support posts.
Used for storage.
Outside
Building
This flat roofed, stone building is basically a single room. There are
several large, moveable dividers that can be arranged in such a way that you
can have up to 4 smaller rooms with some privacy and a common room. There is
a small lavatory in the SE corner and a large fireplace dominates the
eastern wall. Several windows grace the perimeter of the building and are
constructed/enchanted as the ones in the tower and are locked with quality
locks (-50). The front door is of the same make as the tower front doors,
although only a single door. It too is locked with a quality lock (-50). The
building itself measures 40'x20' and stands a total 10' tall.
